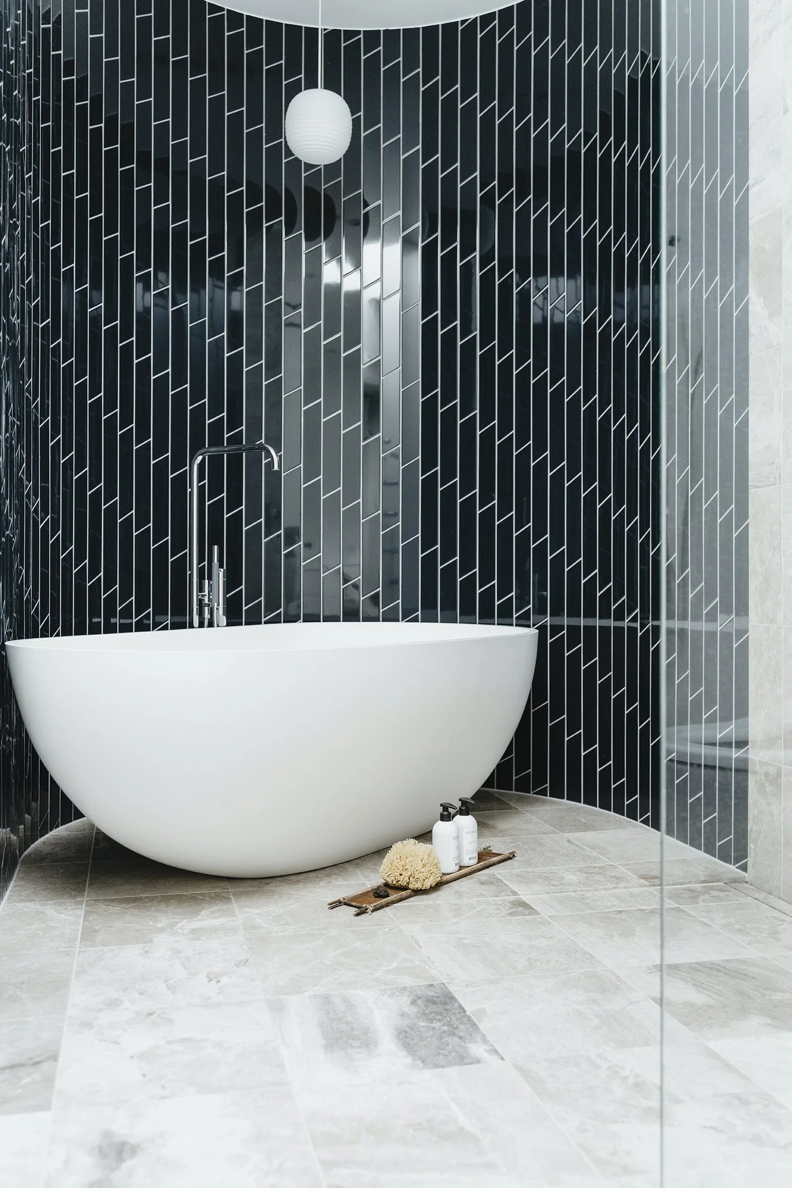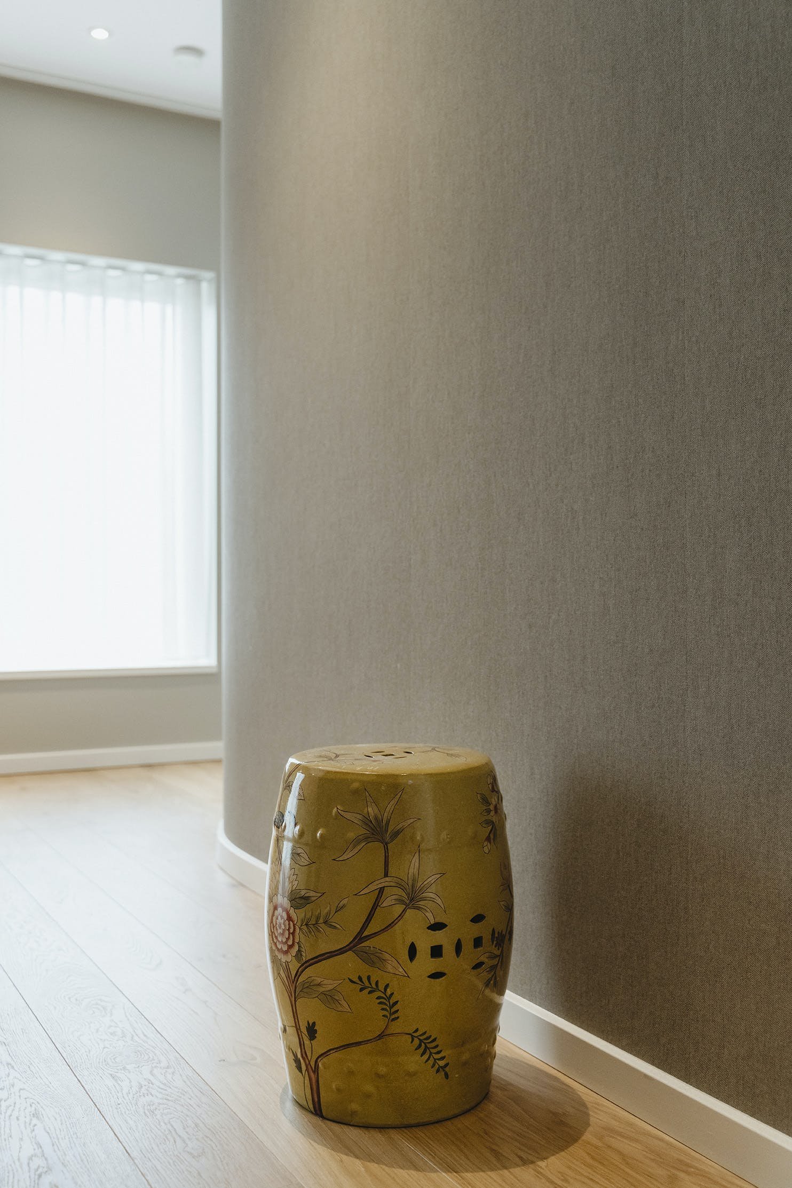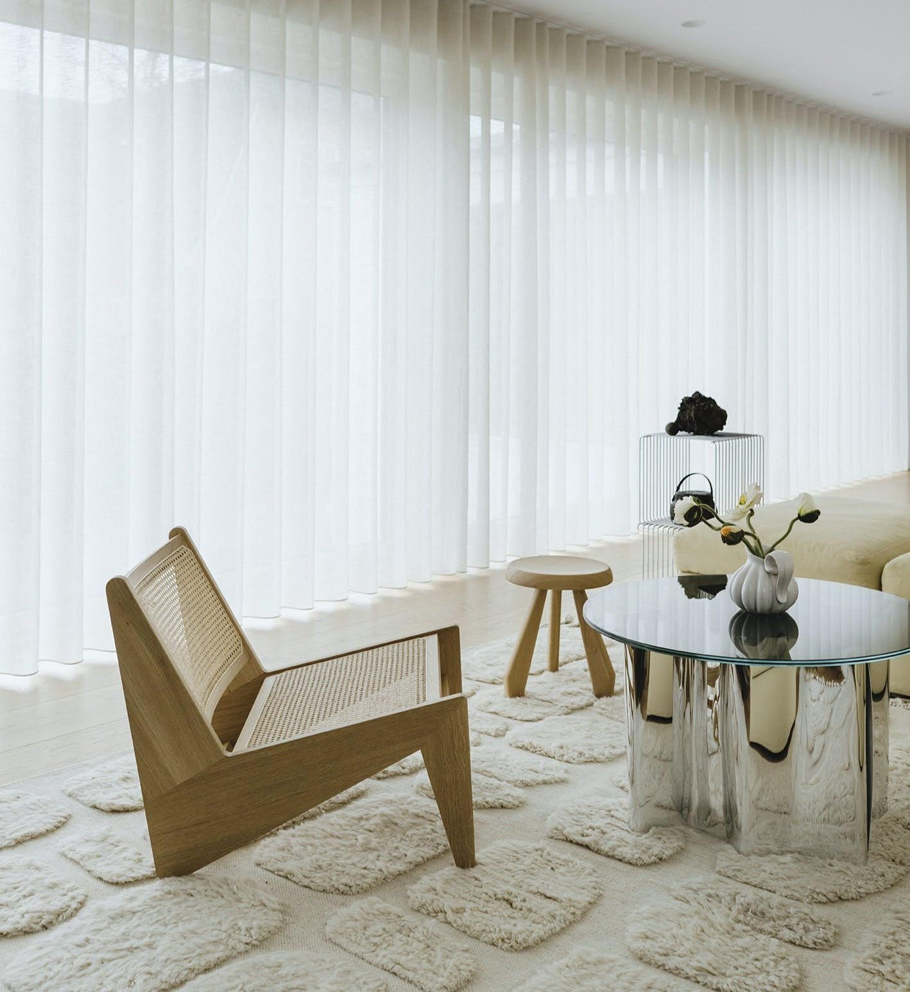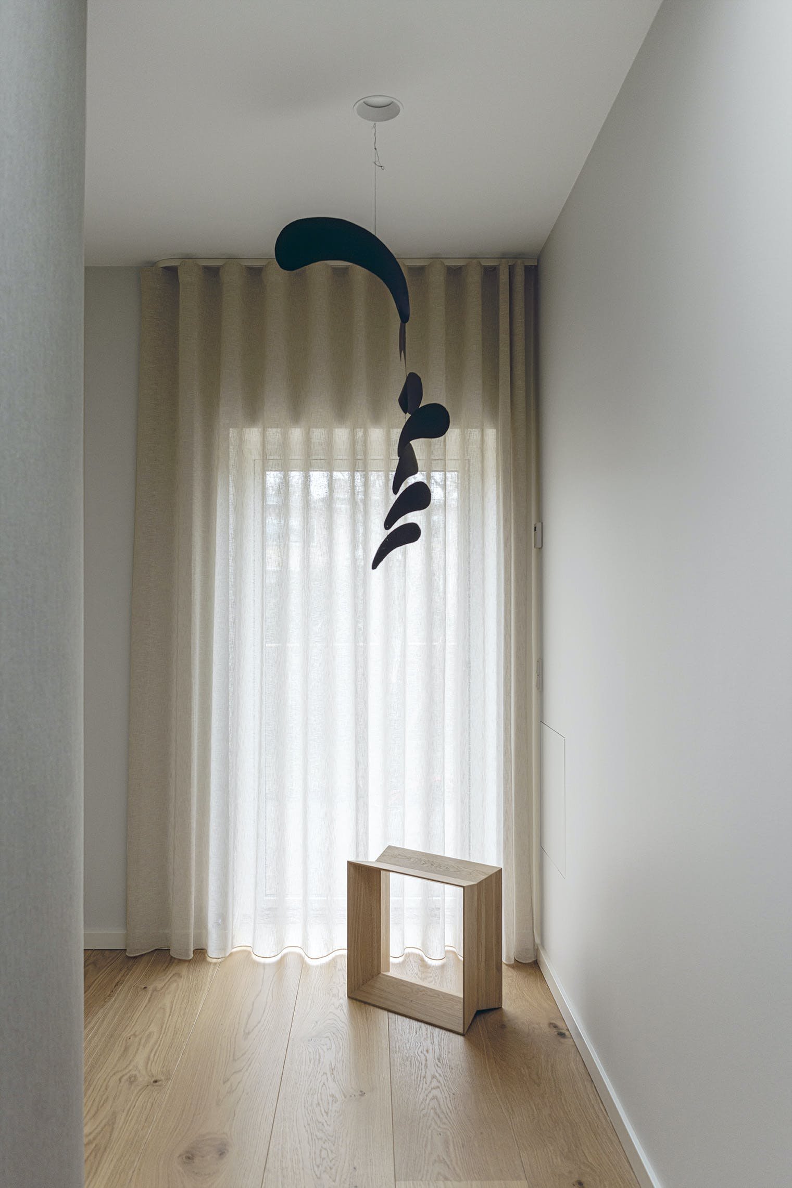Bog Hill Road
This home was an abandoned bungalow from the 1940s when I first met it. I knew that. I found it for my customers. They were looking for housing in a specific area north of Copenhagen. I had gone online and searched for smaller homes in the area with a large garden and the lowest energy label - which in Denmark is on a scale from A ++ to F. The F-assessment would lower the sales price, and the large garden versus the small house relationship would give me many square meters for an extension of the house. The possible area of the extension is the real bargain here, as it (at least in 2020) requires a great deal of effort to overspend the property value per square meter in a conversion and extension project.
The result was a complete renovation, with the addition of so many square meters in the living room and basement that the usable parts of the house went from 100 square meters to 400. The style is kept in a light Scandinavian expression, with small Chinese-inspired details, such as having a production kitchen and an ordinary kitchen separated by a dividing glass wall. Or the one step up from the marble-covered hallway to the wide plank floor in the living room
CATEGORY
Renovation and remodeling
LOCATION
Ordrup, North of Copenhagen
OWNER
Anonymous
MAIN CONTRACTOR
Steffen Holm-Jørgensen
SERVICES
Advice in all phases. Planning, tendering and construction.
AREA
400 square meters
STATUS
Completed in 2019
COPYRIGHT
Design & text © Anders Barslund
Images © Morten K. Sørensen
Interior design © Caia Leifsdotter






