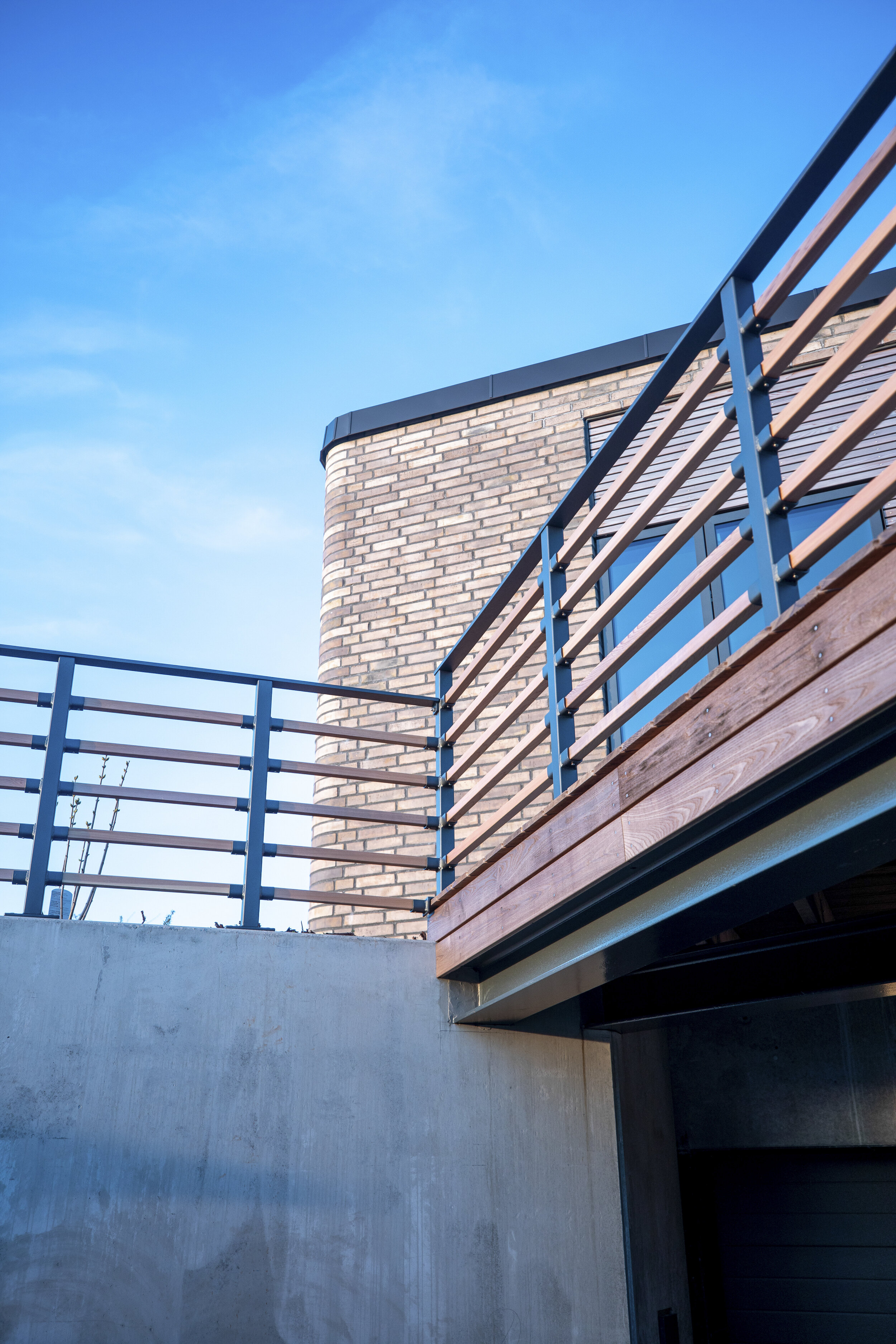CATEGORY
New build
LOCATION
Ry, Jutland
OWNER
Anonymous
MAIN CONTRACTOR
Lasse Larsen Huse
BENEFITS
Sketches, disposition and detailing
AREA
220 square meters
STATUS
Completed in 2017
COPYRIGHT
Design © Anders Barslund
Images © Anders Barslund
Text by Anders Barslund
Boxed and the in-between
I designed this house as an outdoor space, shielded by walls like a marketplace between buildings.
I crafted the walls to create axes, to focus the views, and to take in the sunlight.
The rising sun, peaking into the kitchen from the bedroom in the morning, coming around to light the entire space from noon till late in the afternoon. Setting in a grand view of the hills.
In a private house, everything is of course private yet, when planning a residence, it often makes good sense to label the parts of the house. Private spaces would then be the bedrooms.
Semi private spaces would be the office or reading room. Public spaces would be places where we meet each other - the arrival, the kitchen and dining area.
That labelling gave me the idea for the boxes. All arranged like small houses surrounding an inner marketplace. Where the fireplace becomes the centre of the marketplace. Where the entire house revolves around it, as it has been for ages. Whenever humans create homes, fireplaces are at the center.
On the outside, the sizes of the boxes, naturally create the covered marketplace. The rounded corners on the boxes gives the entire build a softer look. A look that helps the eye see the boxes as individual shapes, rather than smaller blocks sticking out from a big one.
The boxes show themselves right at the arrival, hinting at a different space in-between.
And that’s just it. The outside should hint at what goes on on the inside. Hint at the views and the story of the spaces.






